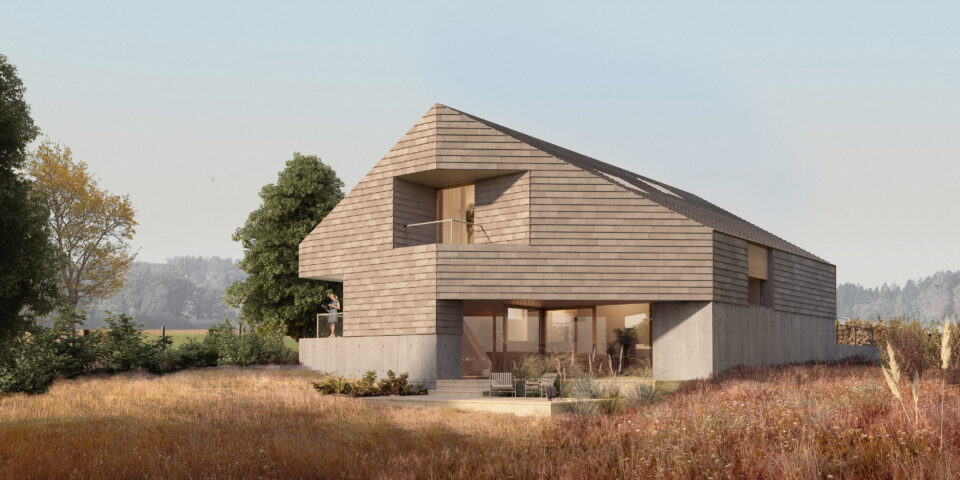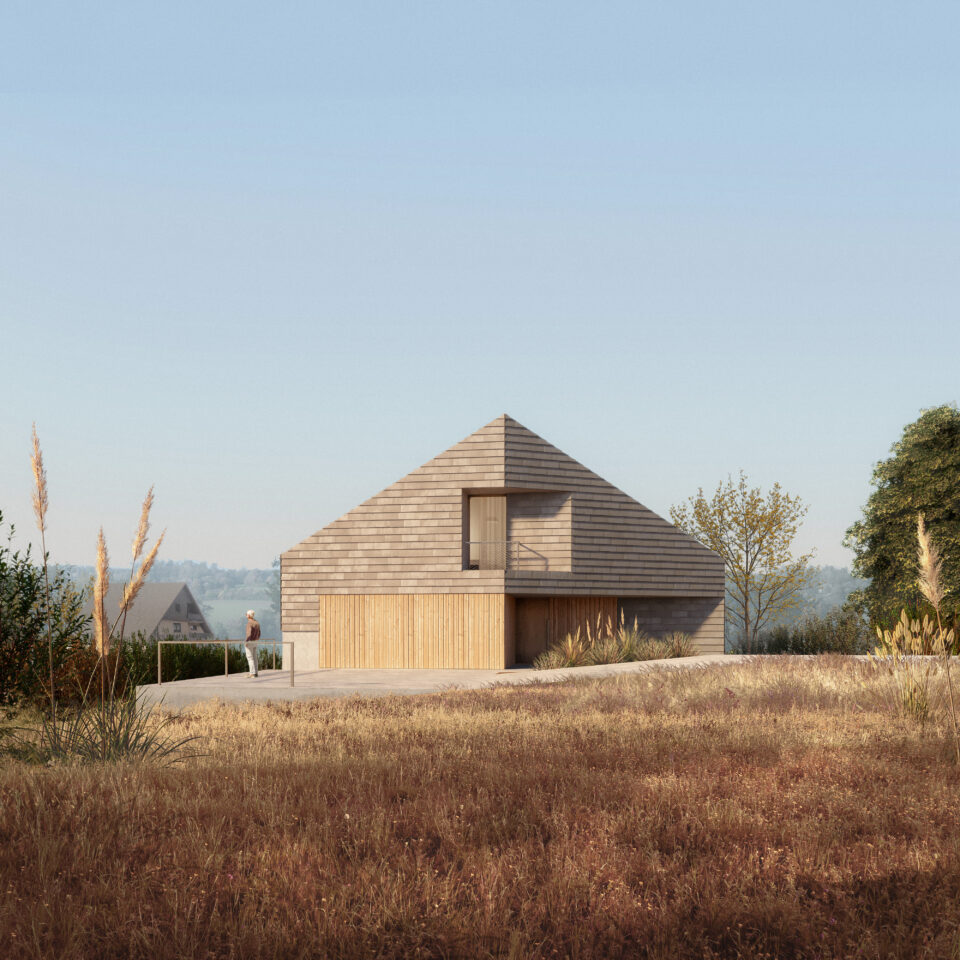
House in Lesser Poland
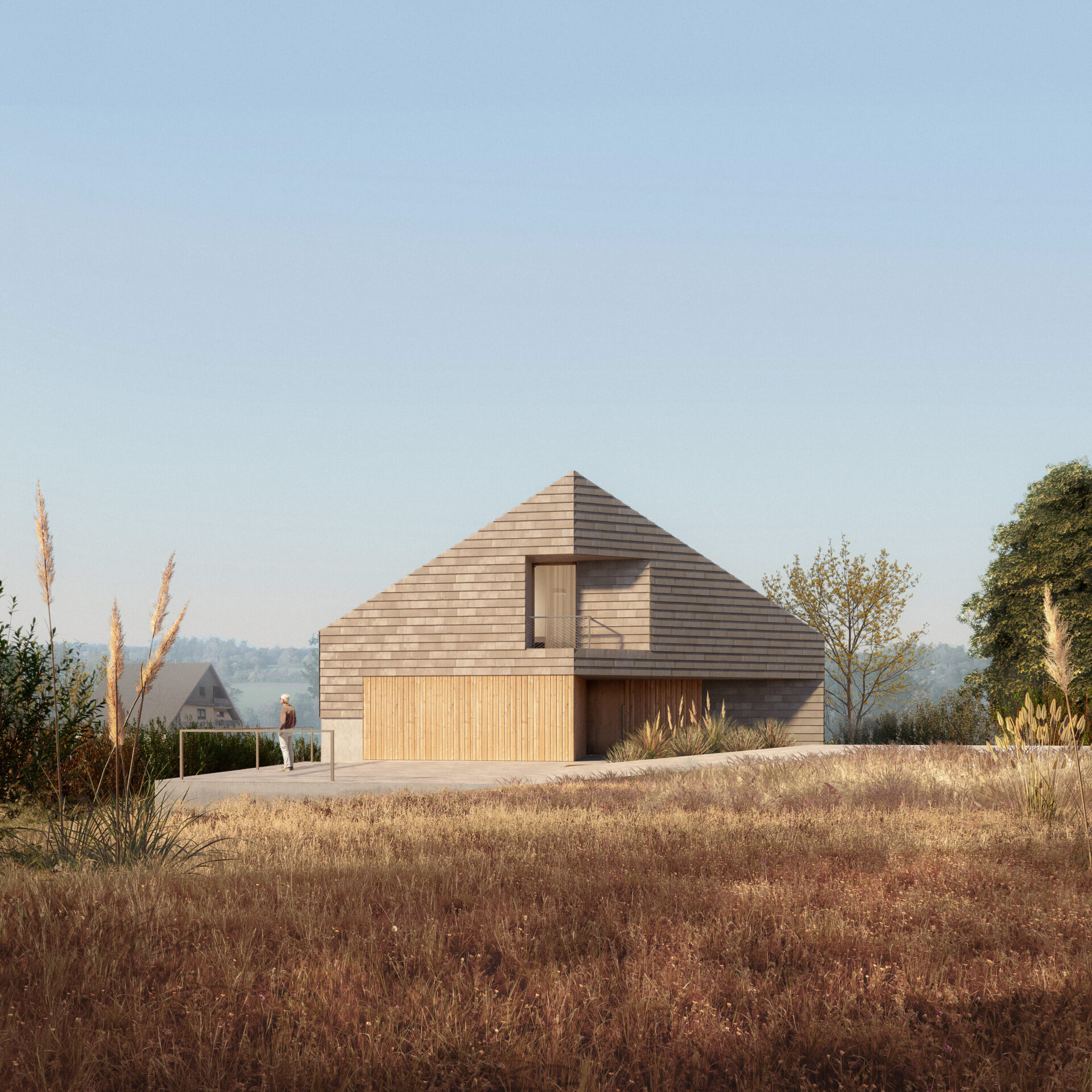
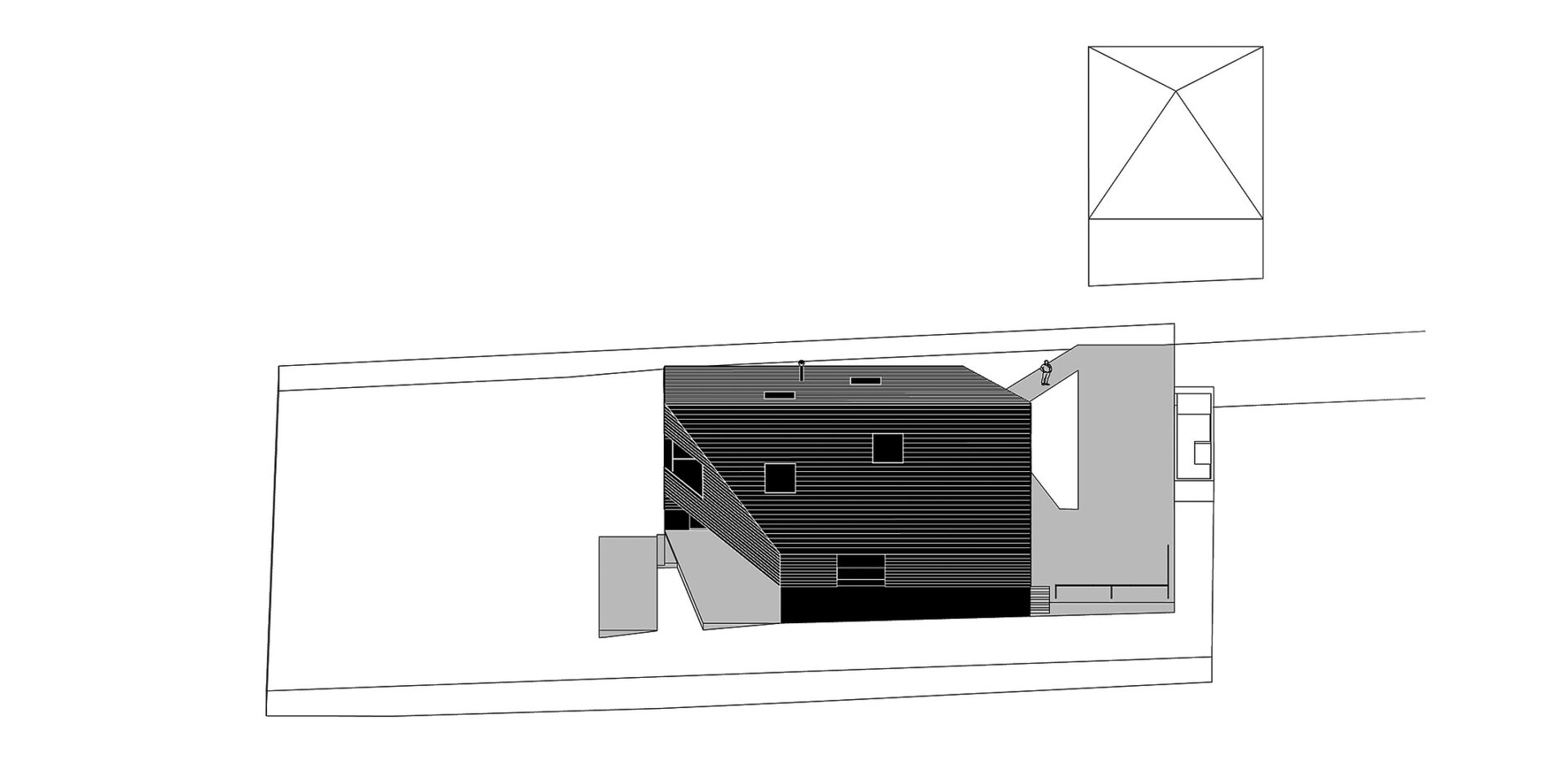
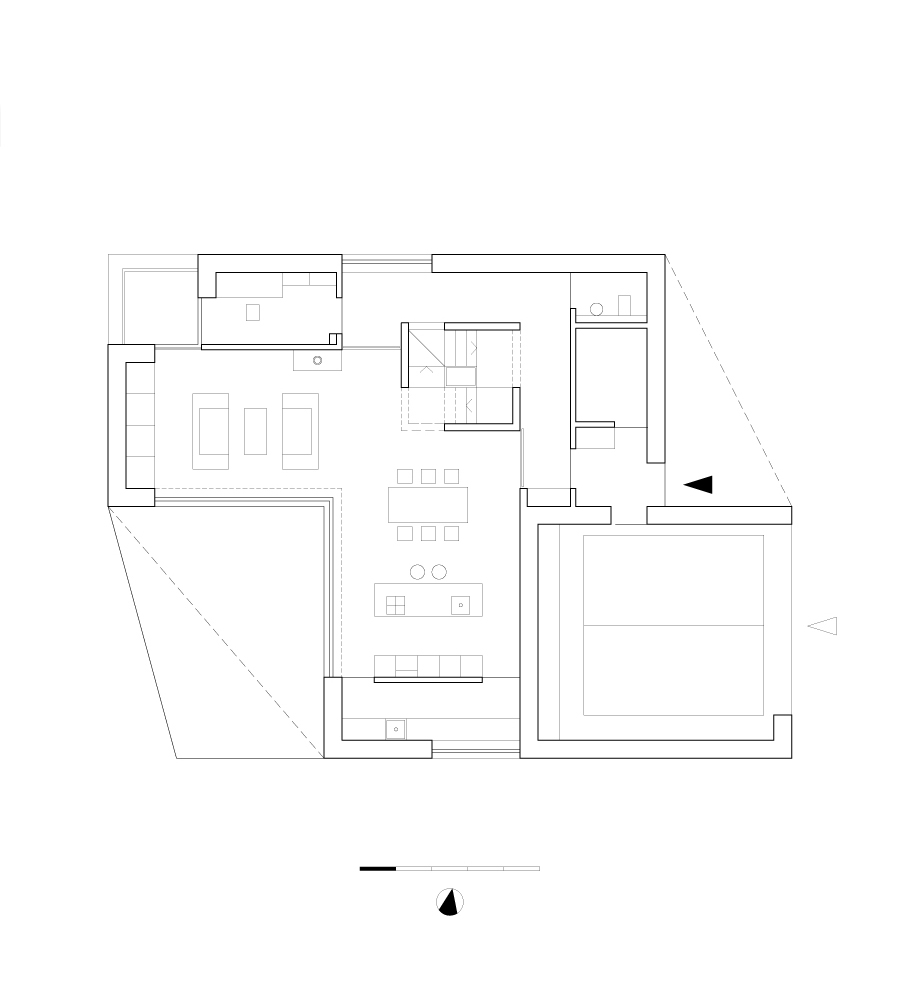
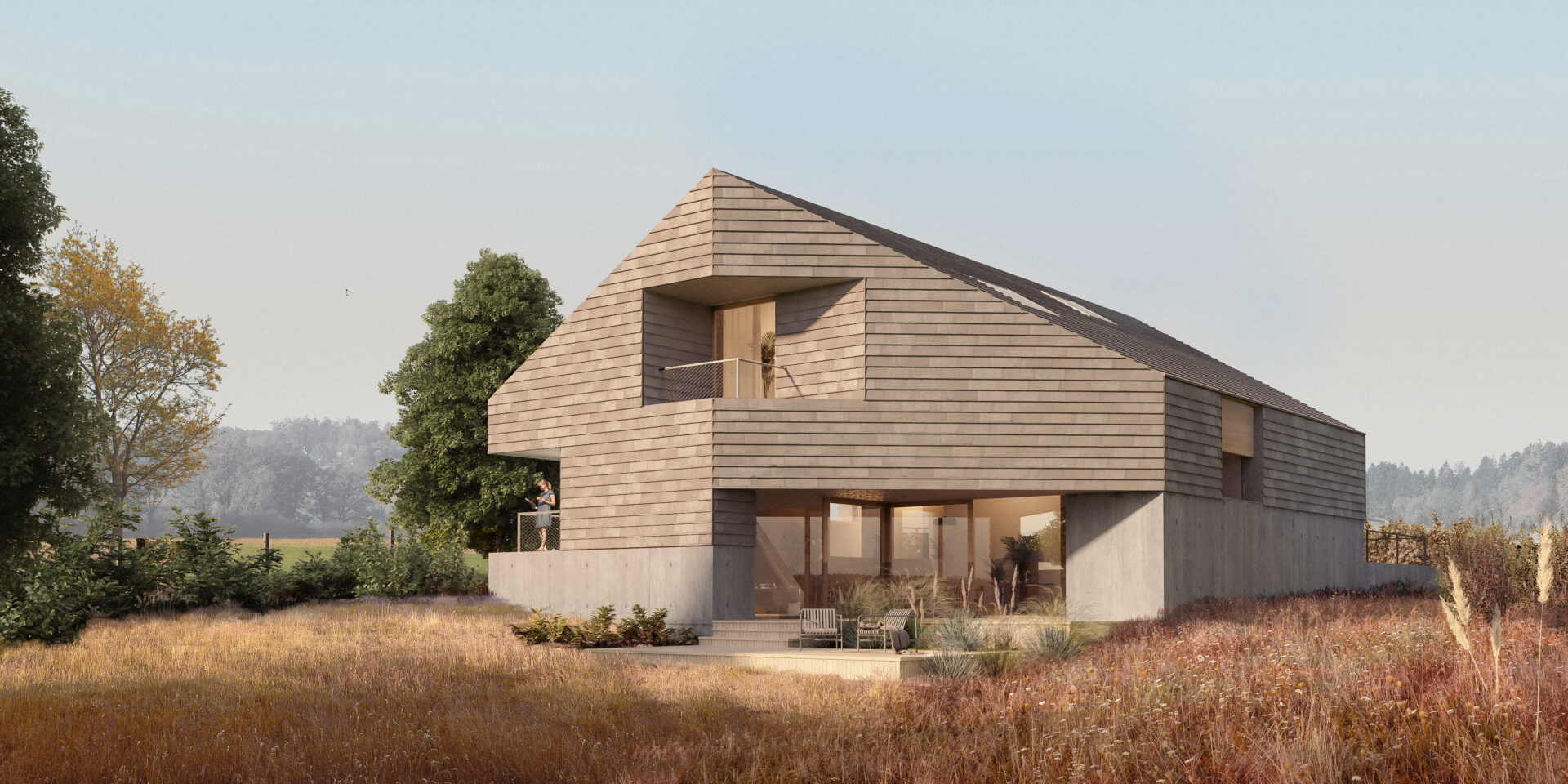
House in Lesser Poland
Category: Houses
Client: Private
Year: 2023 - 2024
Status: Building permit
Area: 250 m2
Architecture:: Ligia Krajewska, Jakub Pstraś, Bartosz Plaza
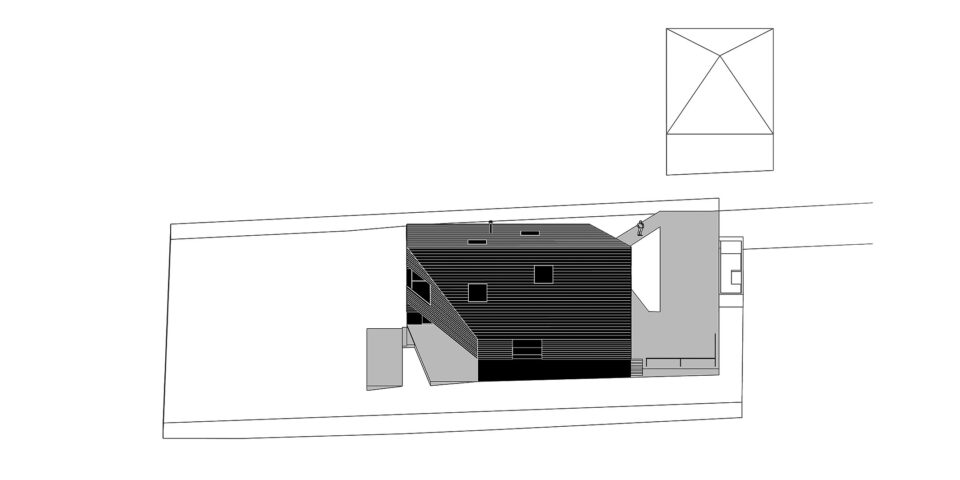
Axonometry
The house in Malopolska in close proximity to the forest and the nature reserve, was designed in the second line of buildings. The location of the house complements the densifying fabric of the village near Krakow, clustered along a busy community road. The neighborhood is dominated by single-family housing in the form of brick buildings covered with sloping roofs.

Rzut Parteru
The hilly nature of the area, reflects the terrain of the subject plot, the surface of which slopes down towards the southwest corner. At the entrance, at its highest point, the designed building is located, and in the southern, lower part of the plot a garden with numerous plantings and a two-story terrace is planned.
The form of the designed building reflects and takes advantage of this slope of the site, which is evident in the material and spatial composition of the establishment. The compact body of the building, covered with a gable roof, is set on a concrete foundation, which also houses the entrance terrace with driveway and recreational terrace. The material unification of the building’s roof and facade through the use of concrete tiles enhances this treatment. The building is located with its gable elevation toward the front of the plot.
Both gable elevations have diagonal bevels and undercuts, in the area of the main entrance and terrace, highlighting and separating the most important parts of the house. To break the raw in appearance “skin” of the building, wood elements were used in the finishes of the entrance part of the front elevation and window and door woodwork. The designed building harmonizes with the surroundings and unobtrusively complements the existing buildings.
The functional program was played out on three levels, which translates into the organization of the interior layout of the two-story building. The upper level, adjusted by the ordinance of the foundation to the level of the entrance and the entrance to the project site, houses the entrance terrace with a ramp downhill and rooms complementing the program of the living area, i.e. a home office, technical and sanitary facilities, as well as a vestibule and garage. On the lower level, adapted to the level of the leisure terrace, a living room, dining room and kitchen area are placed. The third level is a usable attic for the night zone of the building. The whole is connected by a communicative internal staircase placed in a cuboidal “tower” made of architectural concrete.
