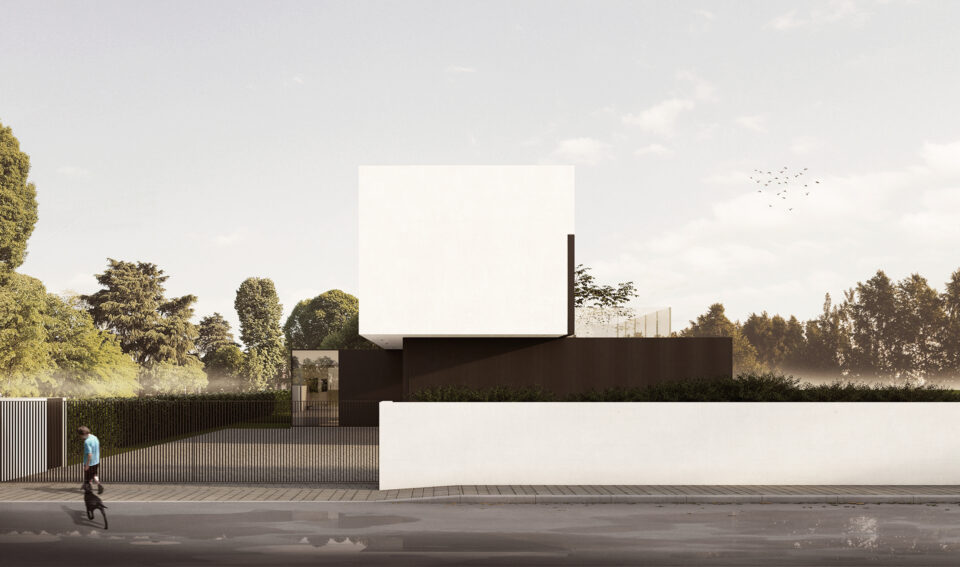
House R
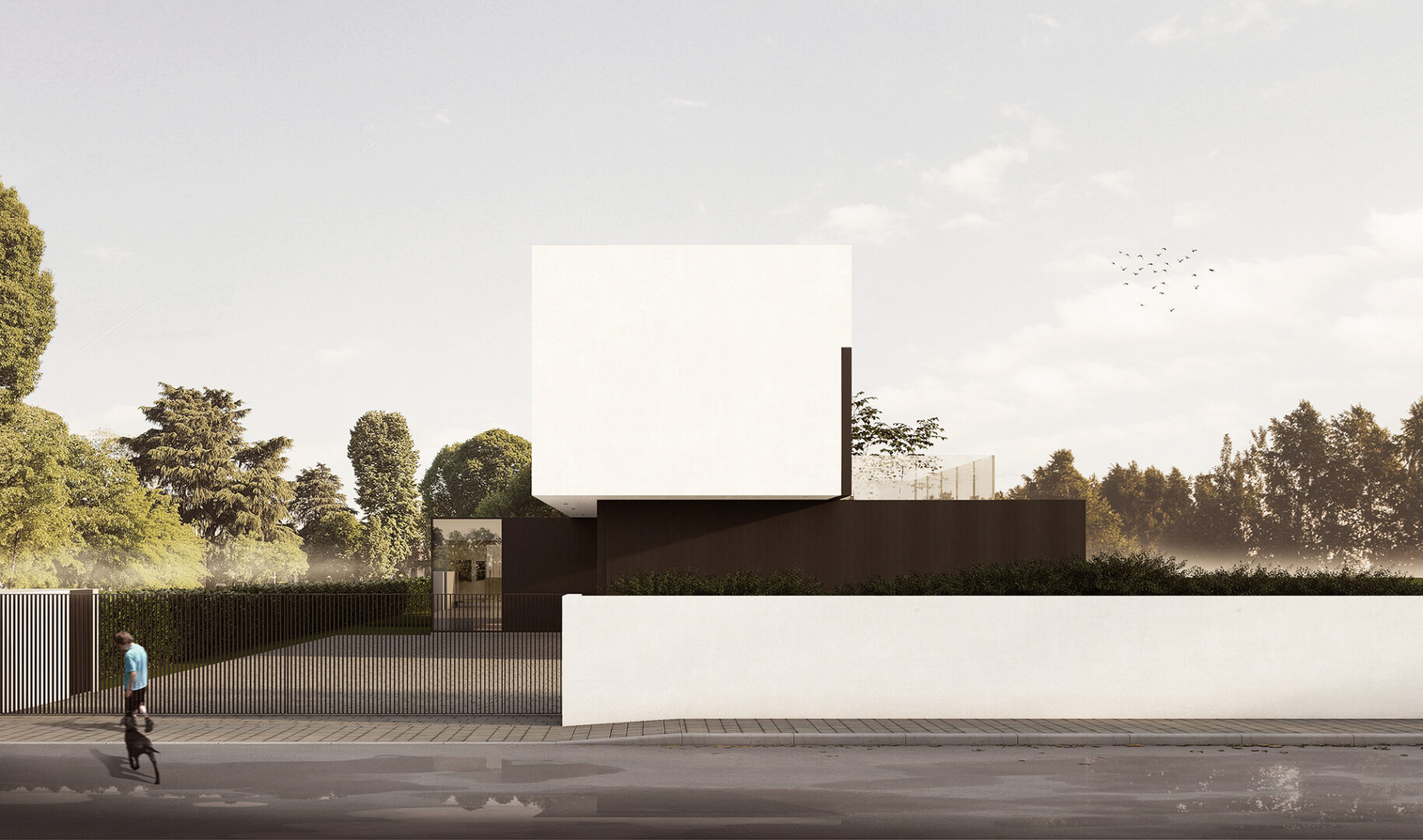
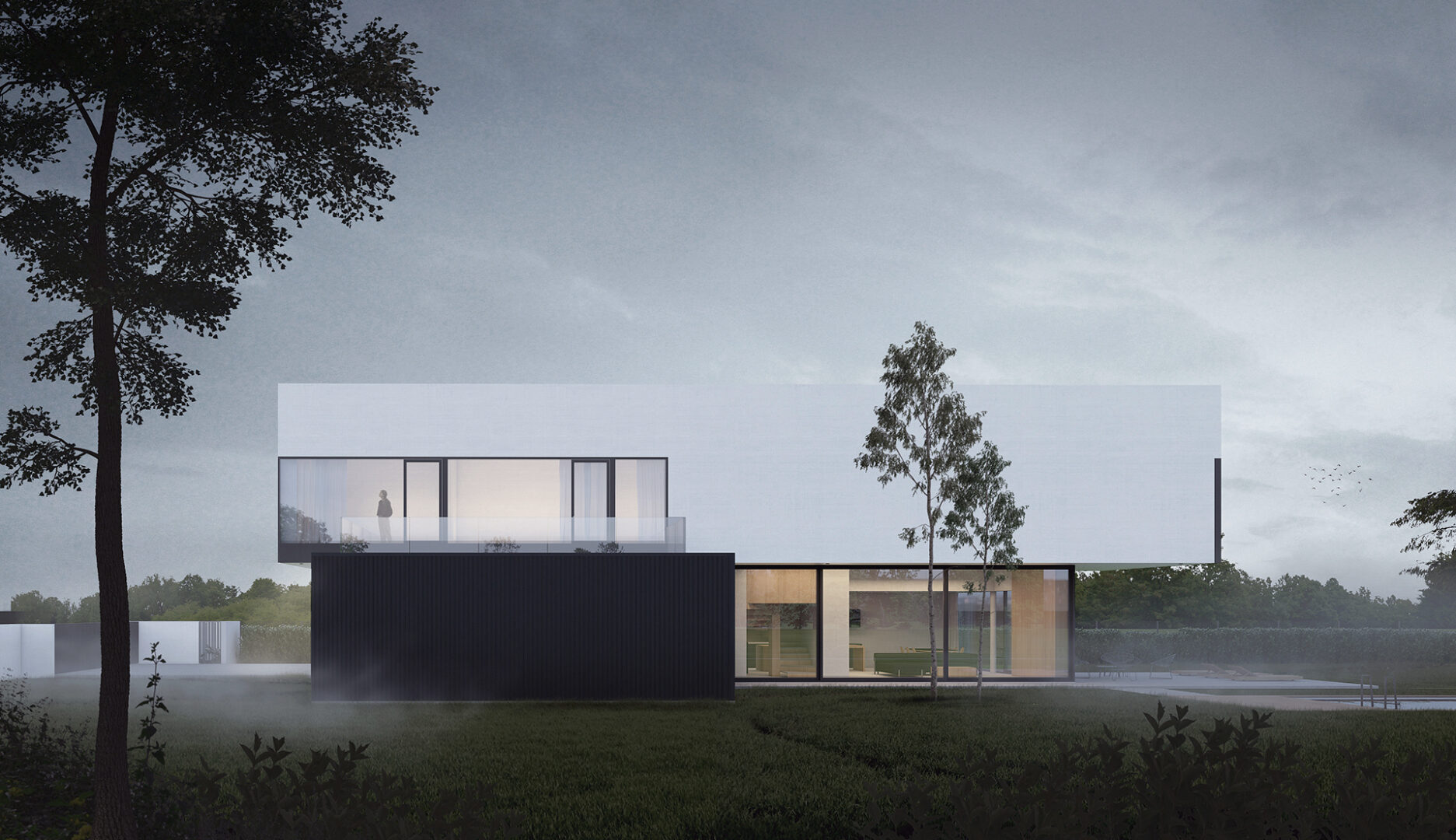
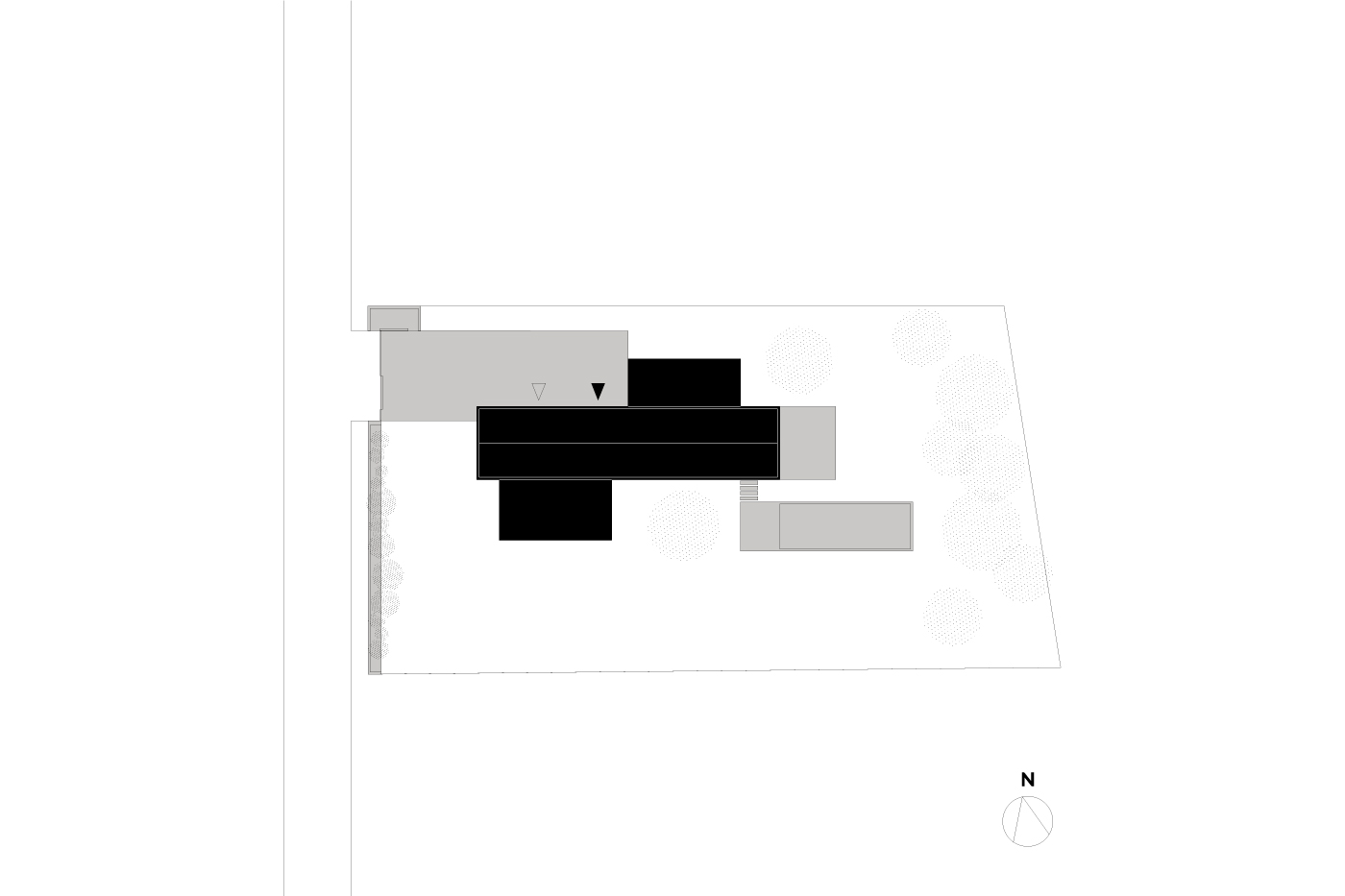
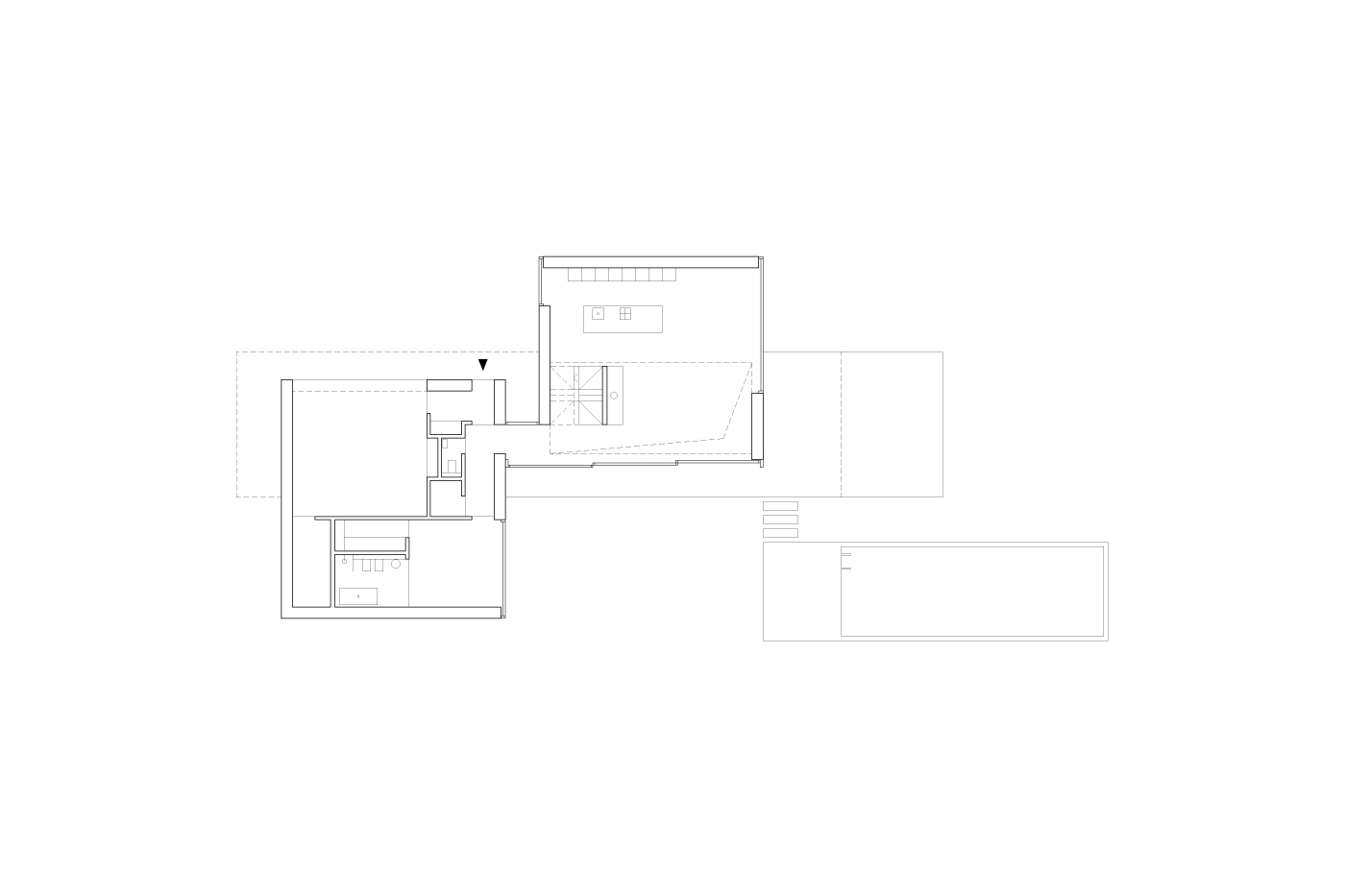
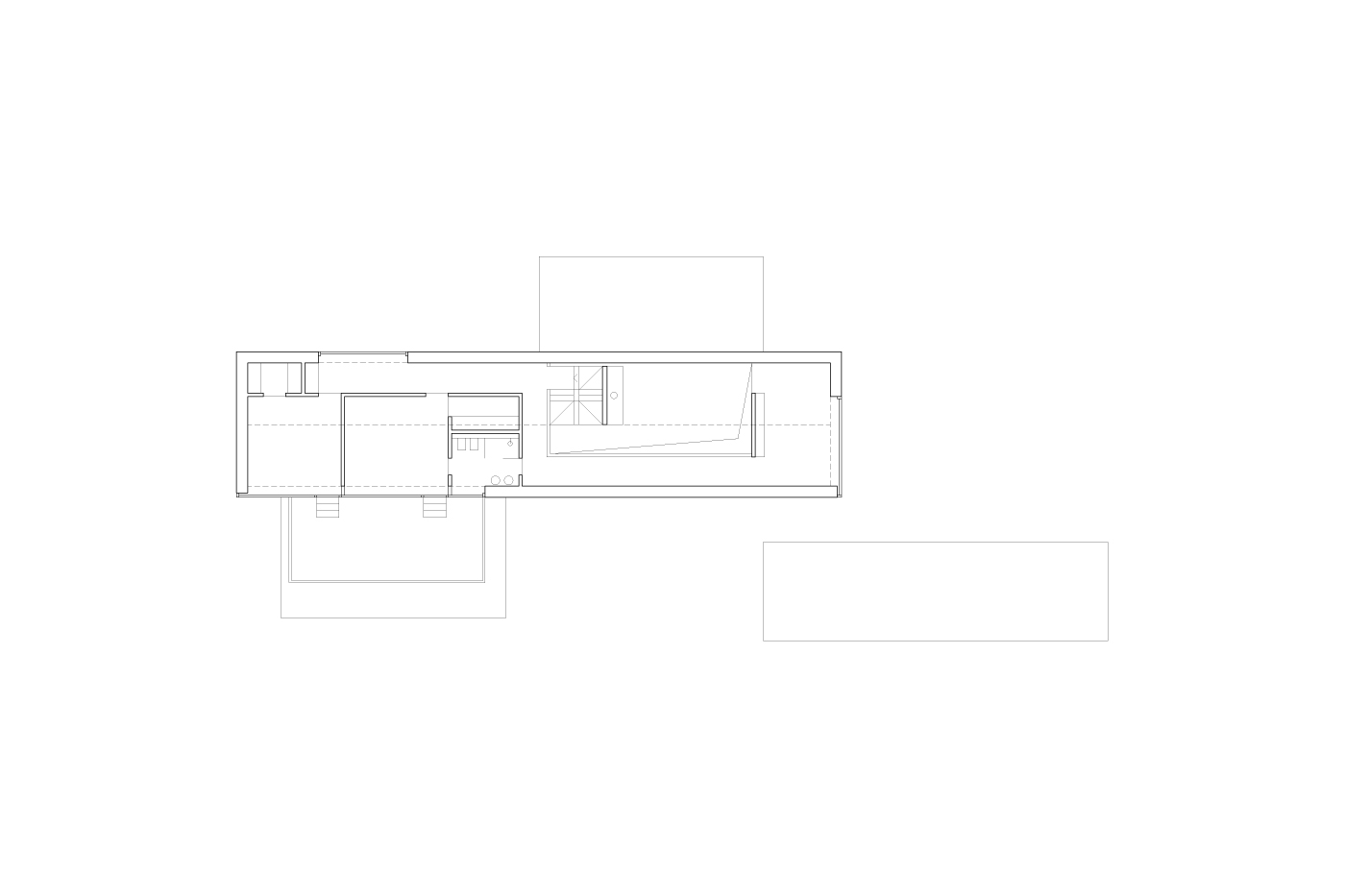
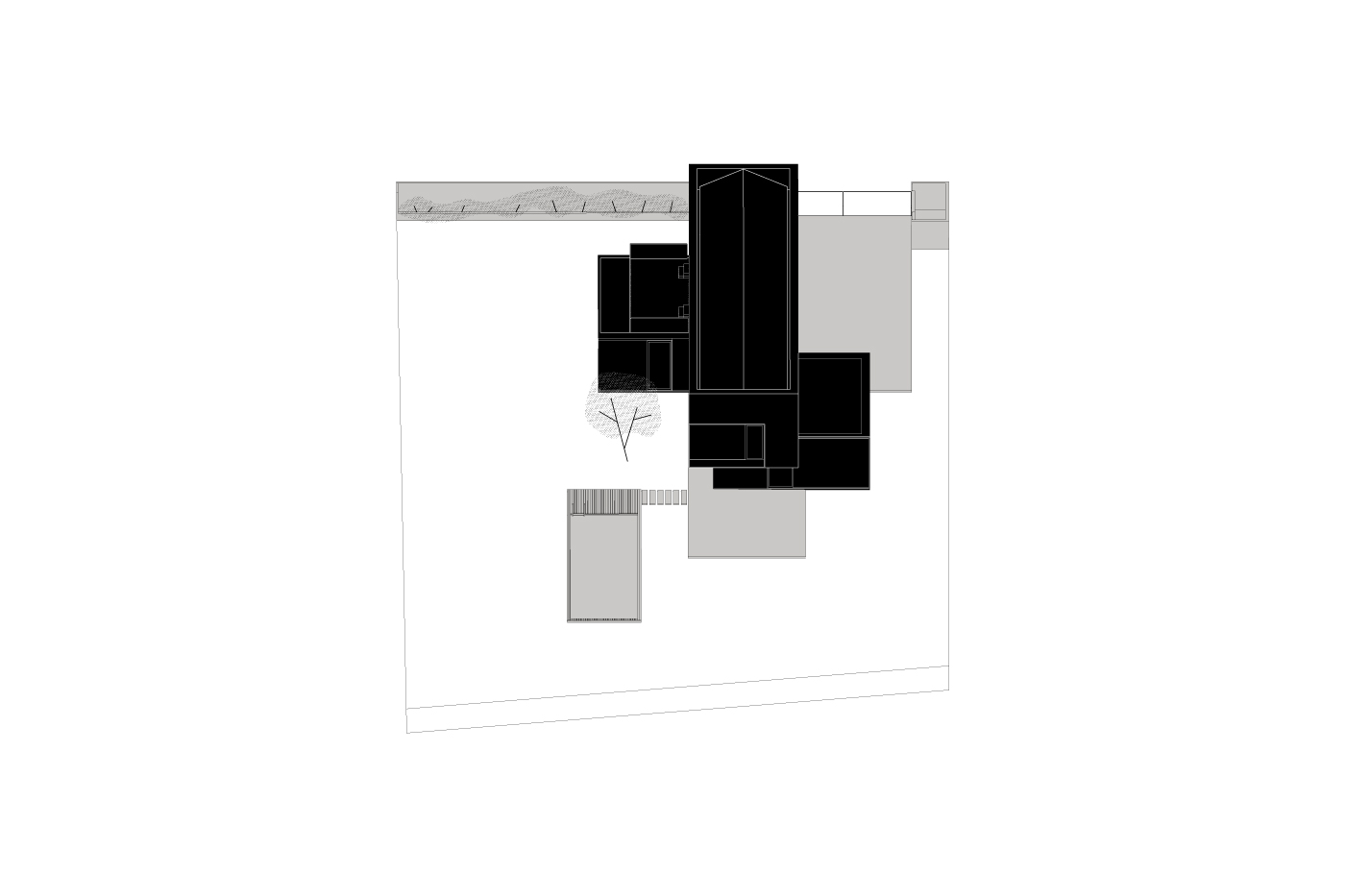
House R
Category: Houses
Client: Private
Year: 2022
Status: Building permit / Detailed design
Area: 260 m2
Architecture:: Ligia Krajewska, Jakub Pstraś
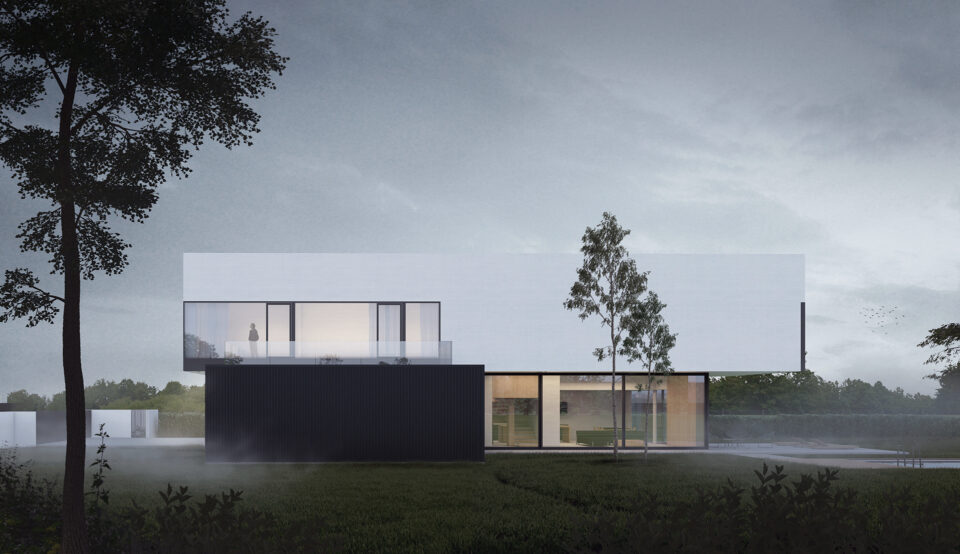
House R
The single-family house was designed on a relatively flat, suburban plot, surrounded by low-intensity single-family housing, located on the edge of the forest.
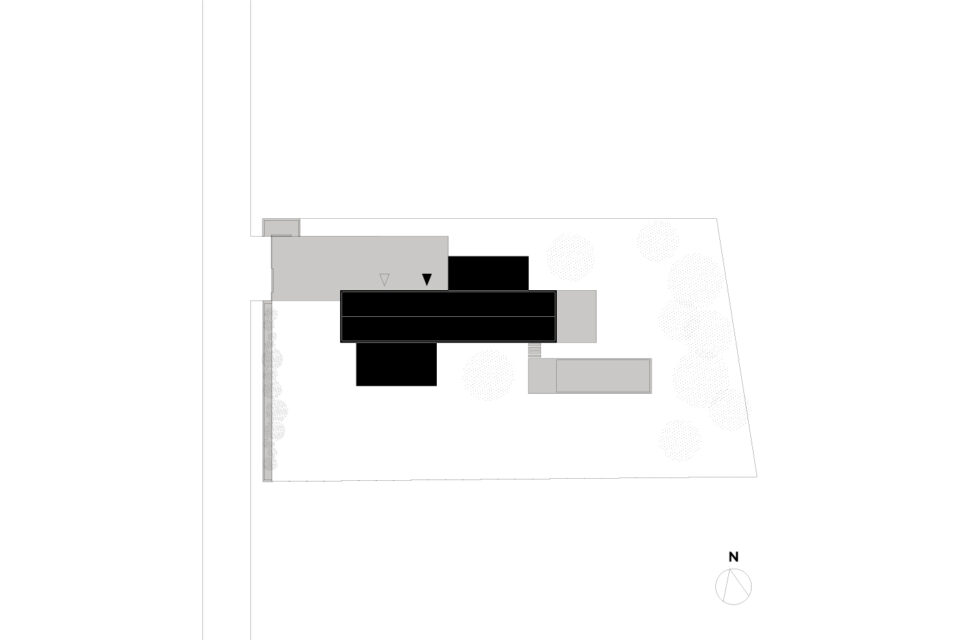
Situation Plan
The building was placed centrally on the plot, following the building lines of the existing neighboring buildings. Its disjointed form is composed of three masses, opening in all directions, dividing the garden into two different zones: the entrance zone with driveway and the garden zone with terrace and swimming pool. From the side of the access street, a solid fence was designed with a pot for greenery and a garbage can development.
The first floor of the building was distinguished by color and material from the first floor, using wood cladding for the walls. The plastered block of the attic is covered by a gabled roof with a pitch of 25°. On the volumes projecting beyond the contour of the first floor, terraces were designed; one – usable, the other – covered with vegetation (green roof). Two above-ground terraces were projected beyond the contour of the building, of which the concrete one is partially covered by the body of the first floor, and the wooden one is an enclosure for the swimming pool.
The function of the first floor is played out in two blocks connected by an interior corridor and an exterior terrace; the northern one houses the garage and sleeping area, while the southern one is the living area opening with wide glazing to the garden. Stairs from the living area lead to the first floor where a mezzanine with a work area and two bedrooms with dressing rooms and a bathroom have been organized.
Translated with DeepL.com (free version)
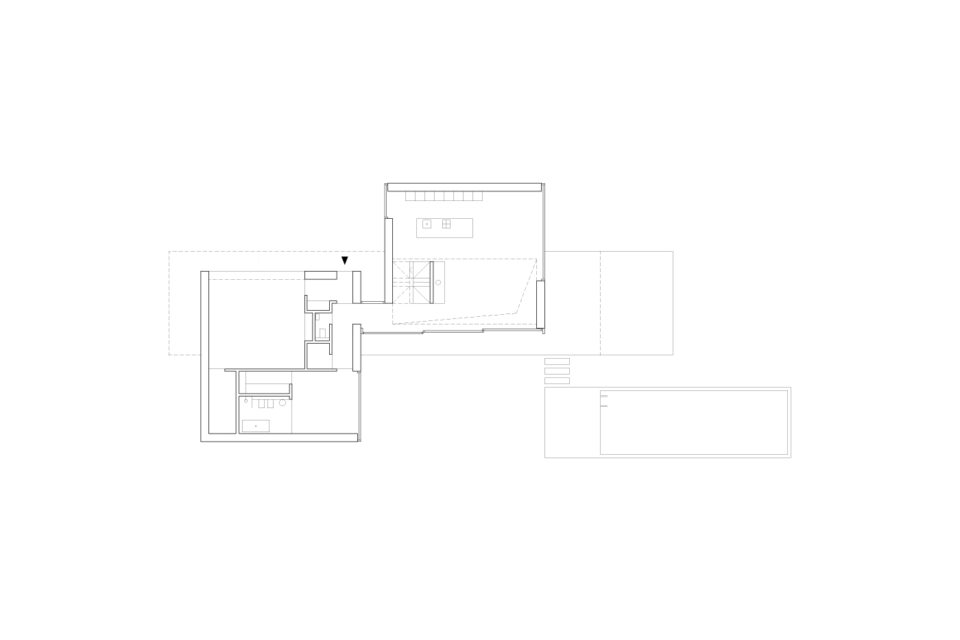
Ground Floor Plan
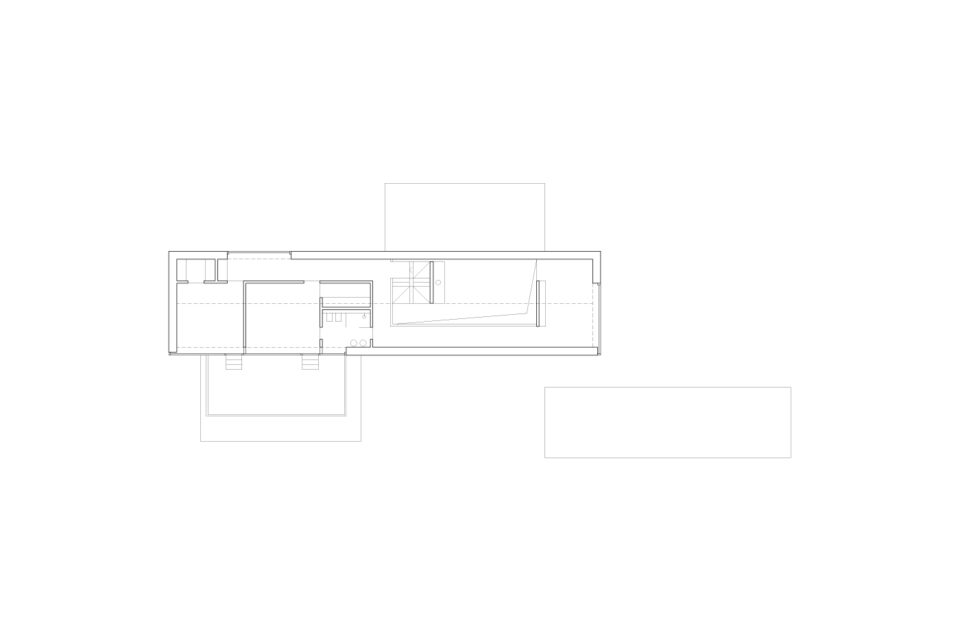
First Floor Plan
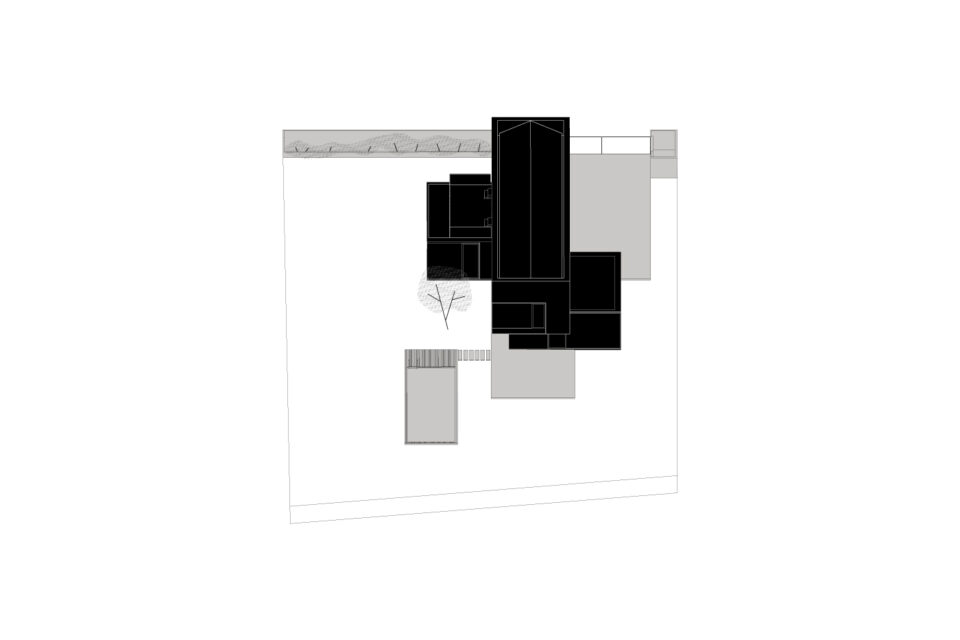
Axonometry